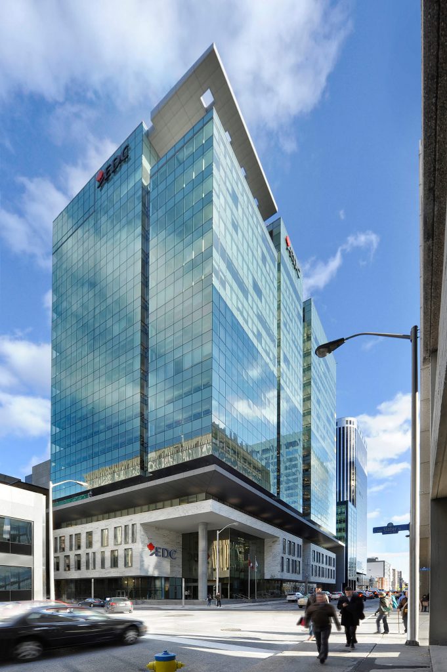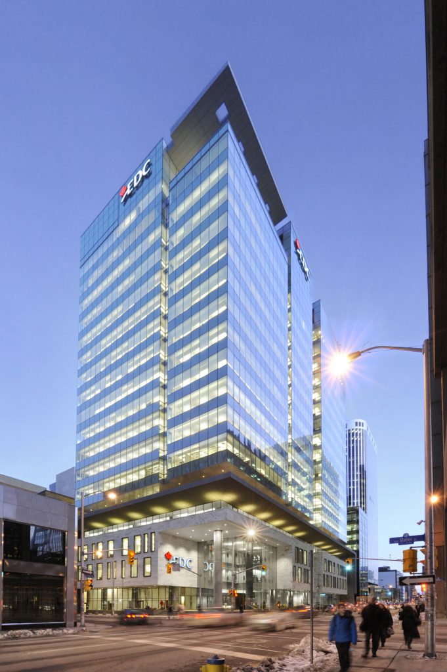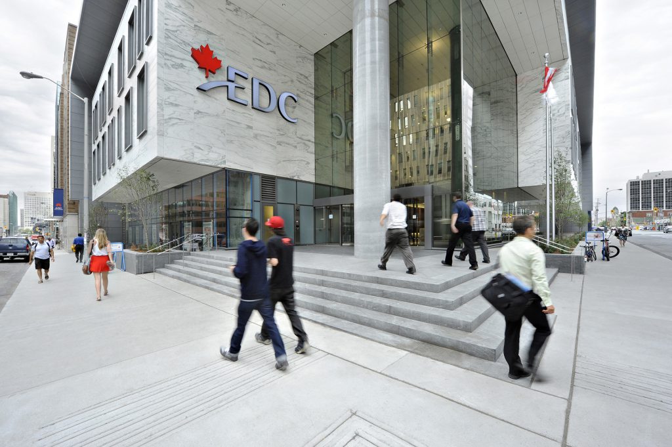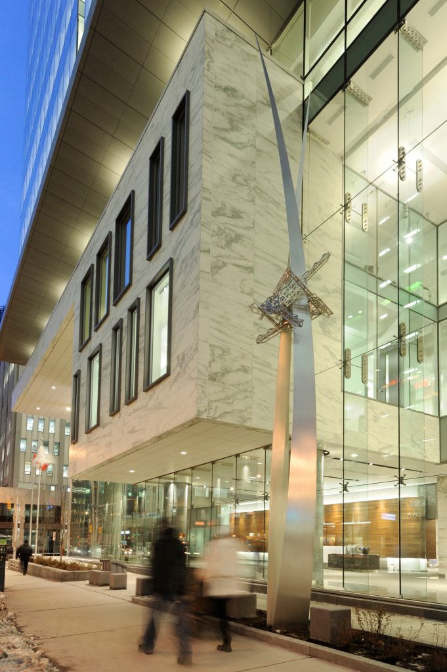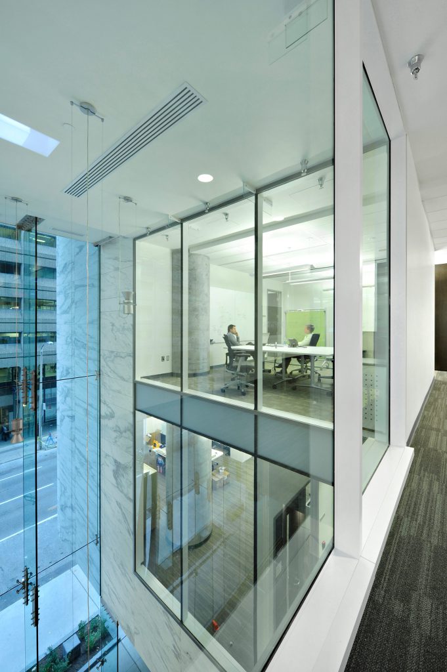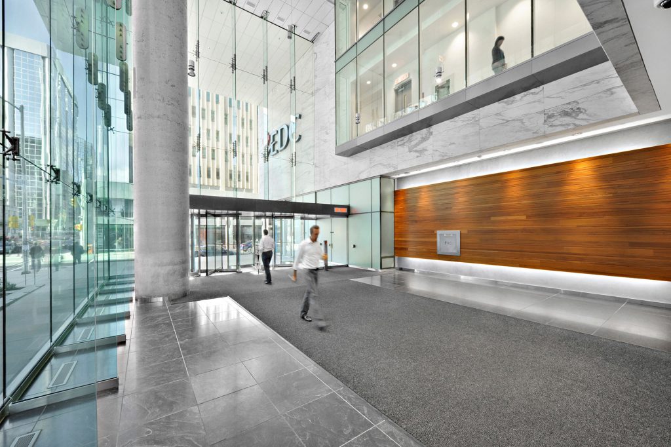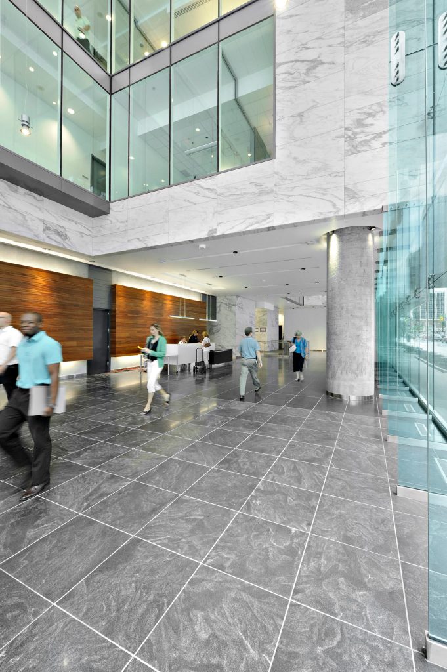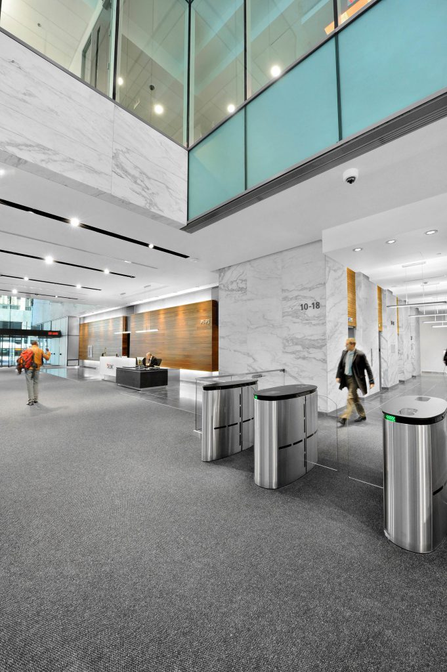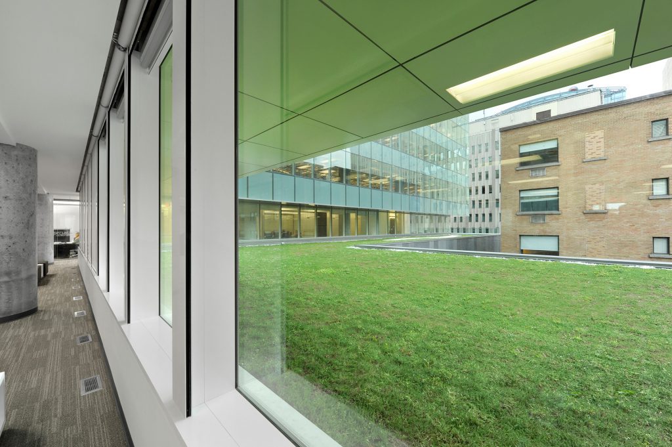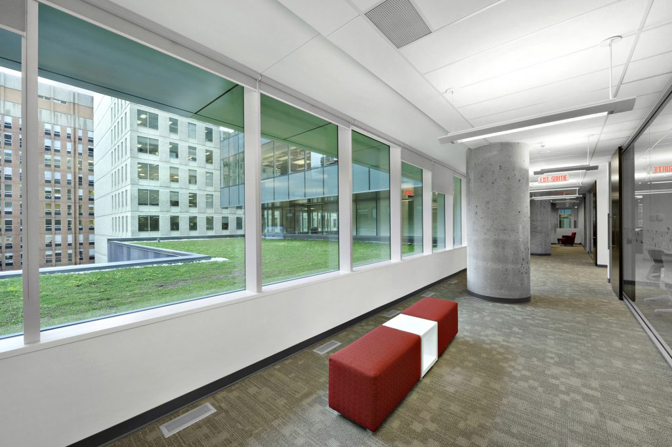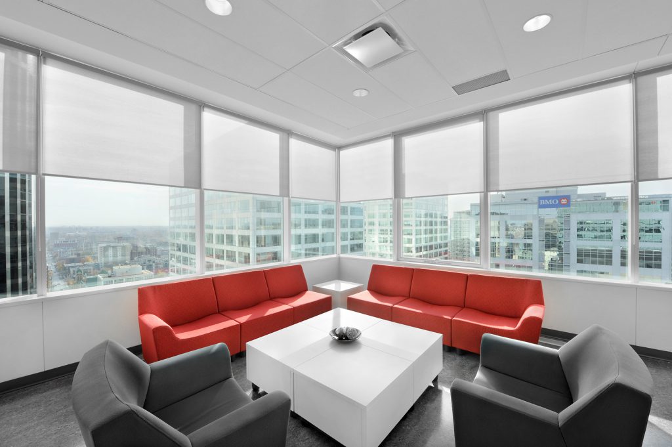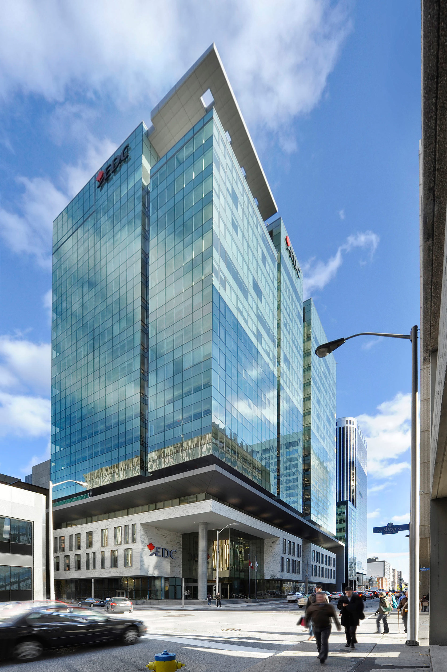
Export Development Canada Head Office
Certified LEED Canada-CS Gold
LOCATION: 150 Slater Street, Ottawa
YEAR: 2012
CLIENT: Broccolini / Canderel
AREA: 49,980 m2 | 538,000 ft2
FLOORS: 18
The project is the result of an architecture competition to respond to the needs of the Crown Corporation Export Development Canada (EDC) for their new head office in Ottawa.
The building adopts an open-air concept for the office spaces. The building is very eloquent at street level: a commercial ground floor and a generous sidewalk contribute to the ambiance and liveliness of the surrounding area. The contemporary design and the transparency of the main lobby also create a dynamic relation with the street. The pristine glass curtain wall on the upper floors is accentuated by vertical recesses. The signature element of the building remains the monumental awning that crowns the 18th floor terrace, reminiscent of the architectural language of the main entrance.

