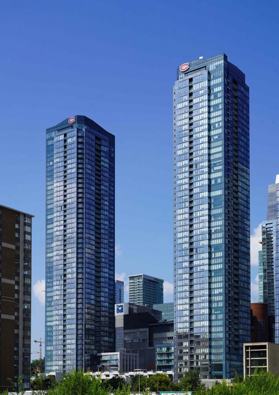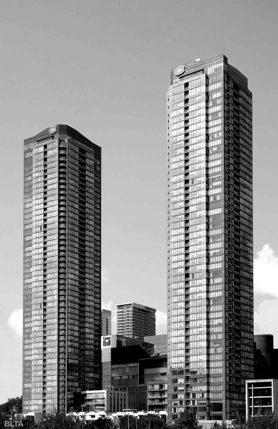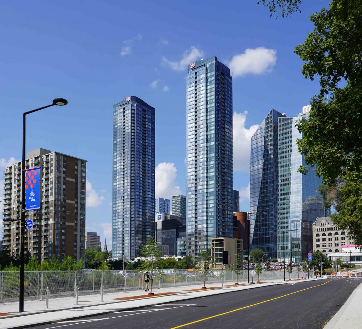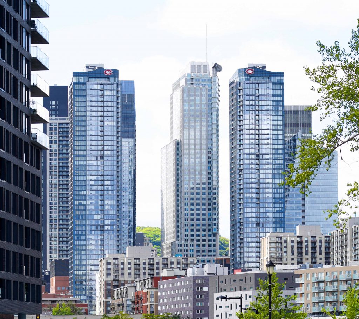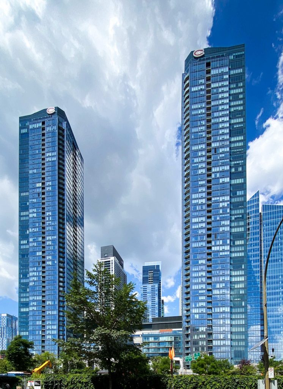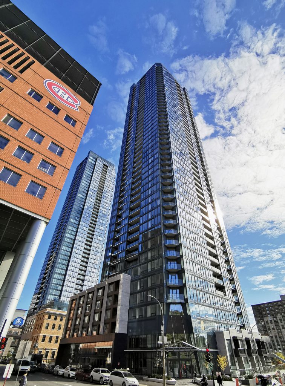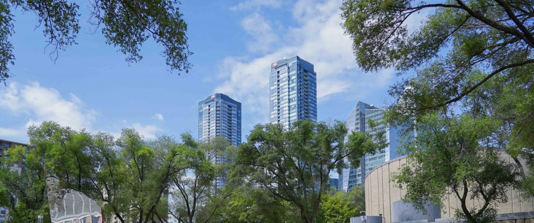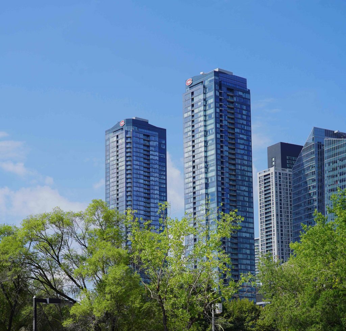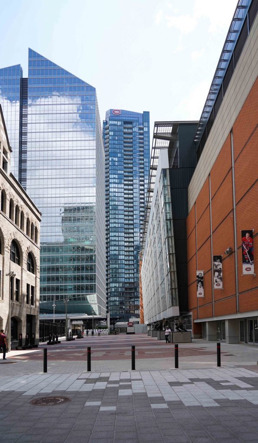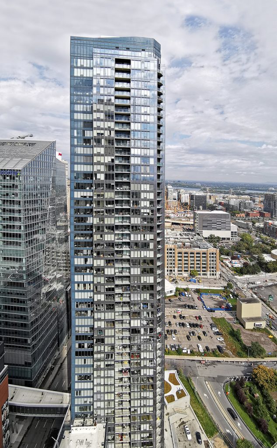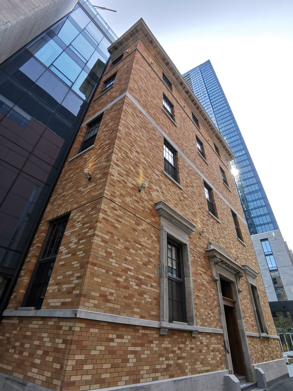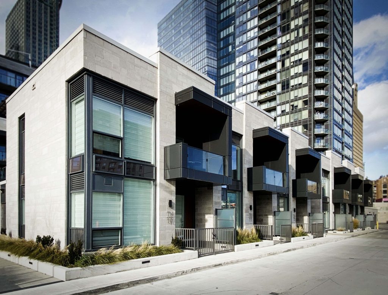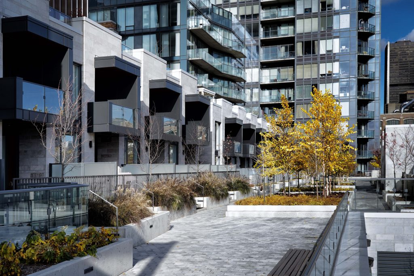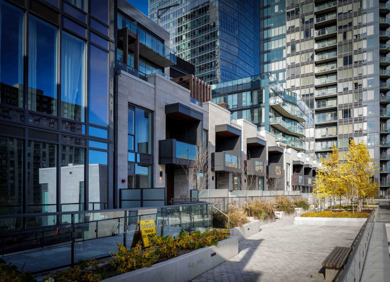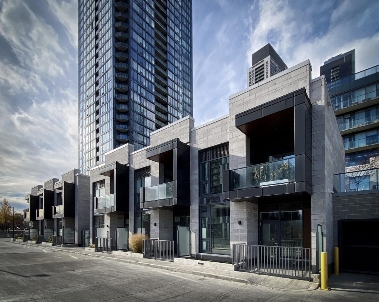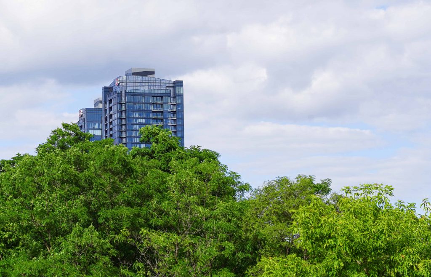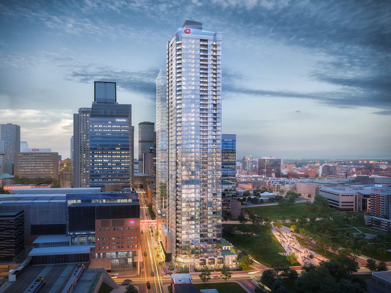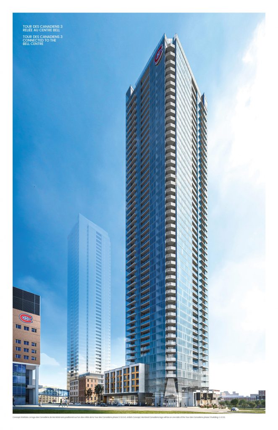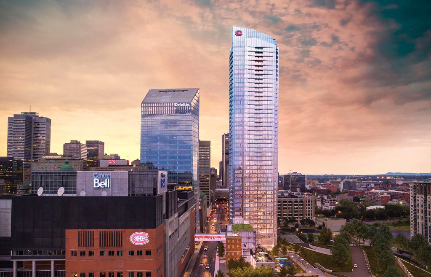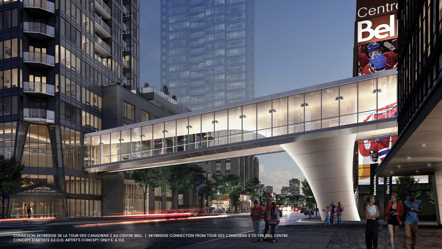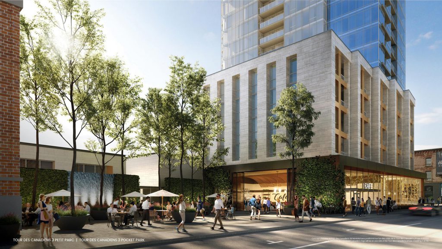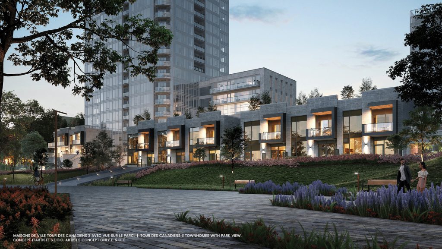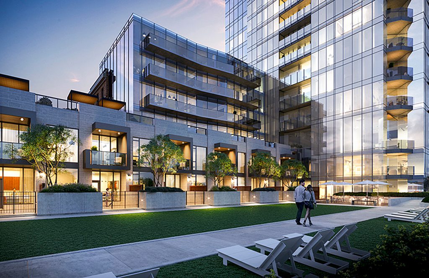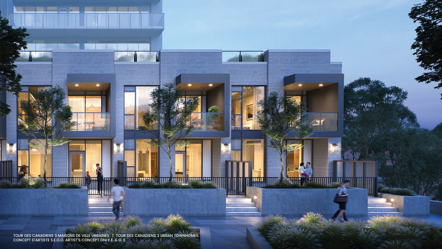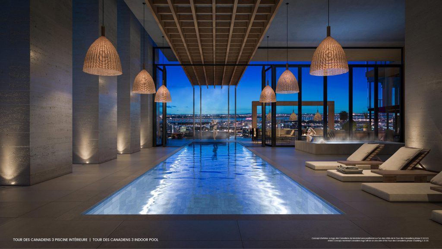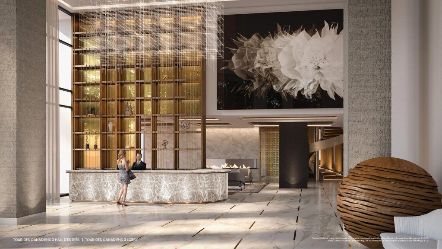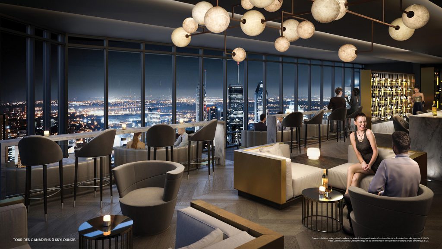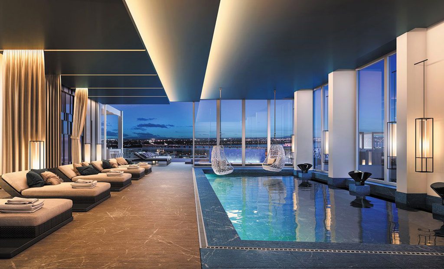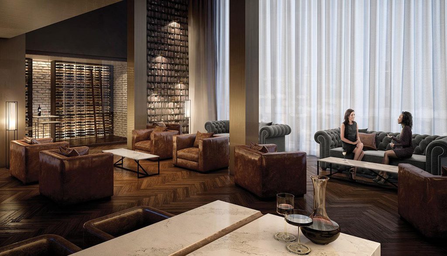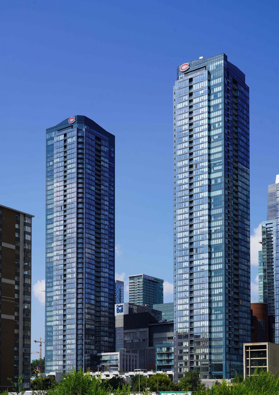
Tour des Canadiens 2
Tour des Canadiens 3
– Tour des Canadiens 2 –
LOCATION: 1188 Saint-Antoine Street West, Montréal
YEAR: 2019
CLIENT: Cadillac Fairview, Canderel, Club de hockey Canadien, Fonds immobilier de solidarité FTQ
AREA: 49,852 m2 | 536,600 ft2
FLOORS: 50
UNITS: 590
COLLABORATION: IBI Group (architectural design) | Humà Design (interior design)
– Tour des Canadiens 3 –
LOCATION: 1288 Saint-Antoine Street West, Montréal, Québec
YEAR: 2020
CLIENT: Cadillac Fairview, Canderel, Club de hockey Canadien
AREA: 48,925 m2 | 534,948 ft2
FLOORS: 50
UNITS: 562
COLLABORATION : IBI Group (architectural design) | Humà Design (interior design)
Part of the stylish new Quad Windsor neighbourhood, Tour des Canadiens 2 and Tour des Canadiens 3 will complete the residential portion of this major development project. The glass towers’ sleek and slender silhouettes are inspired by glacial ice, a subtle nod to the iconic Montréal hockey team whose name they bear.
The 54- and 55-storey towers are linked by an elegant podium and house 593 and 576 units respectively, including town houses on Torrance and De la Montagne to the south and west of the site.
The Tour des Canadiens 2 podium incorporates a reconstruction of an early 20th-century heritage façade on Saint-Antoine. A public atrium at the base will provide access to the Deloitte Tower, the Centre Bell and the RESO underground pedestrian network.
A pocket park between the towers and next to the Tour des Canadiens 3 café will create a lively ambiance at street level and showcase Tour des Canadiens 2’s historic façade.
Each tower will offer residents a full range of amenities and services, including an indoor pool with outdoor deck, a fitness centre, a Skylounge, a wine bar with private cellar and a games room.

