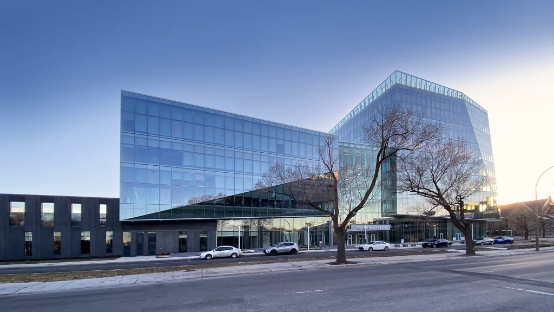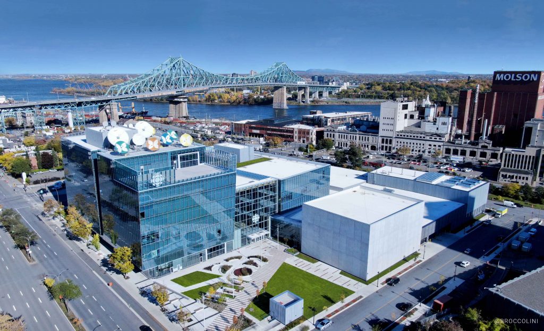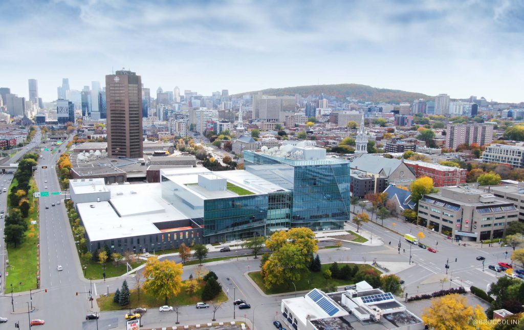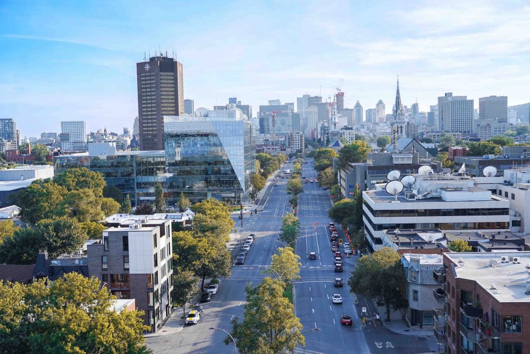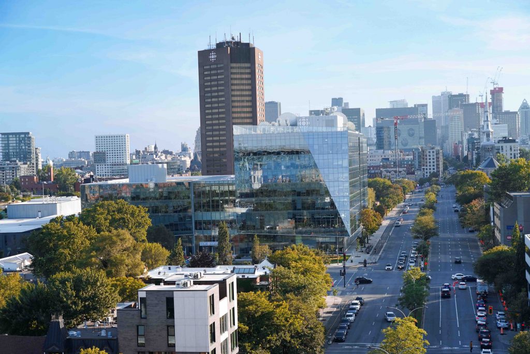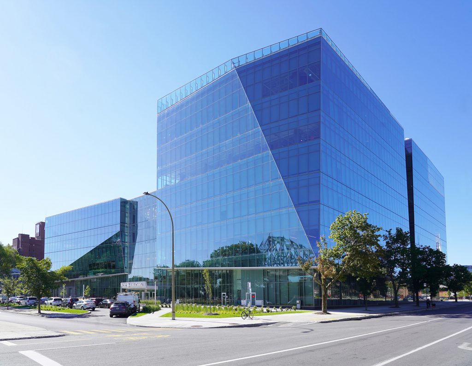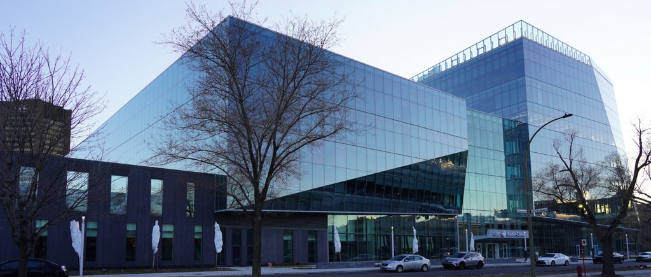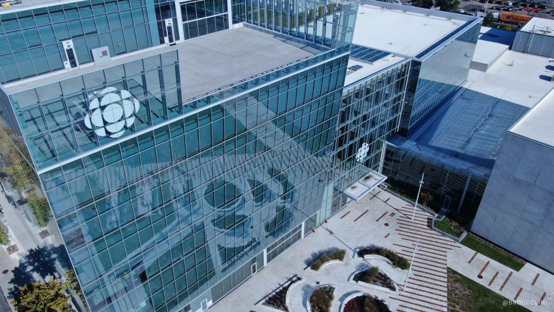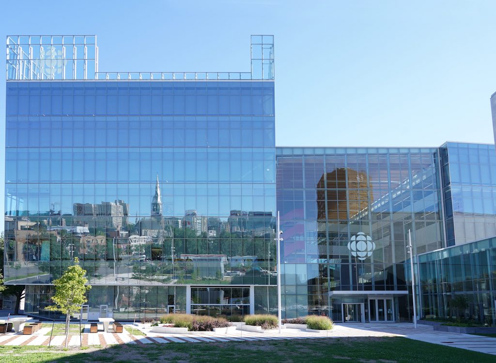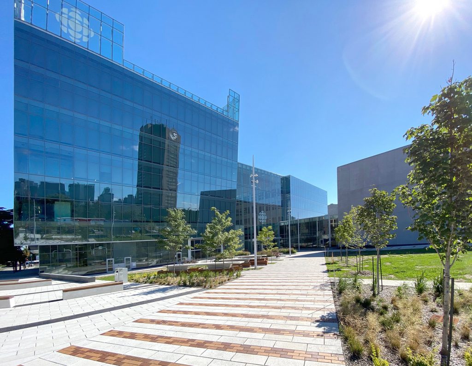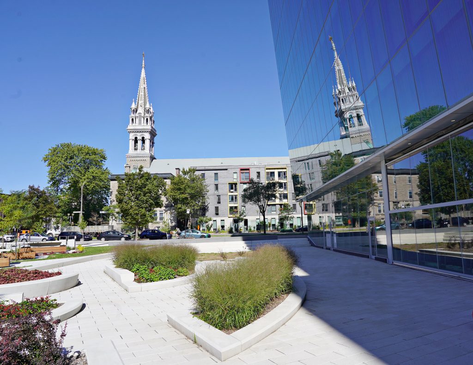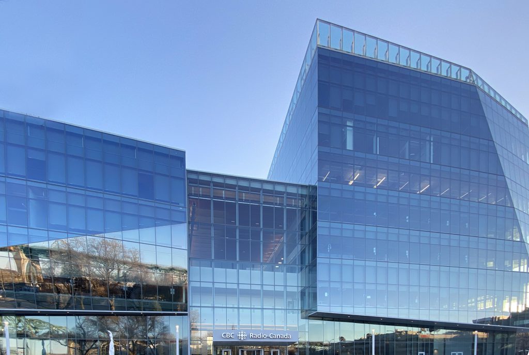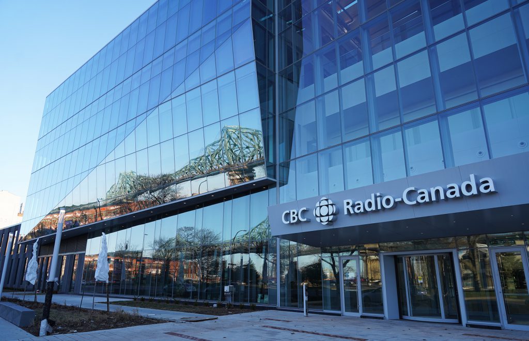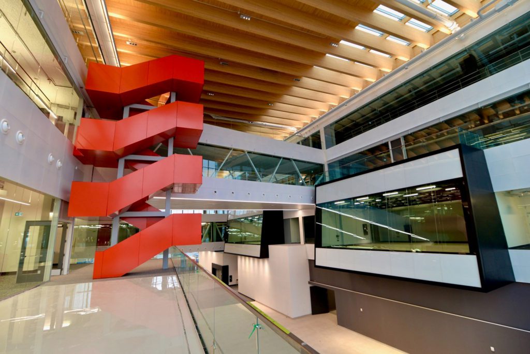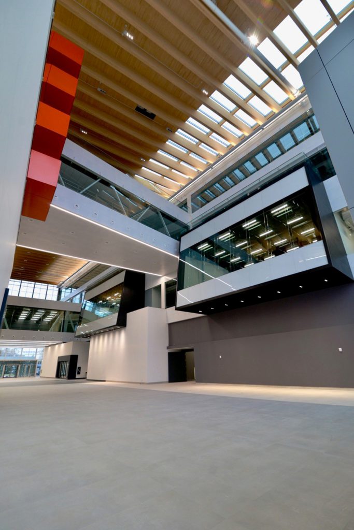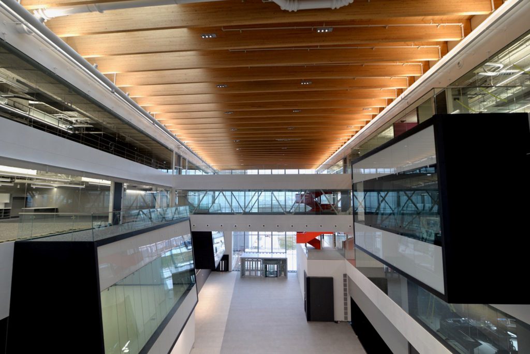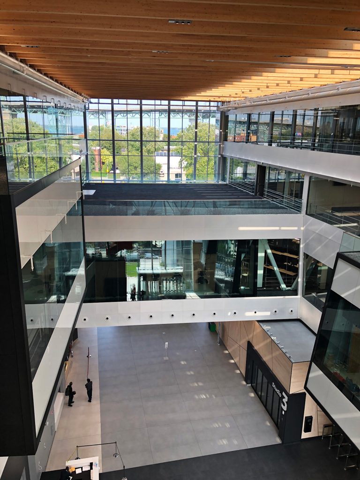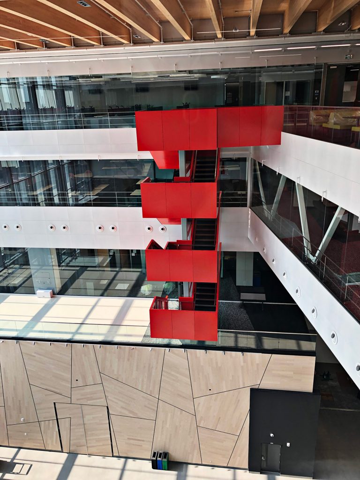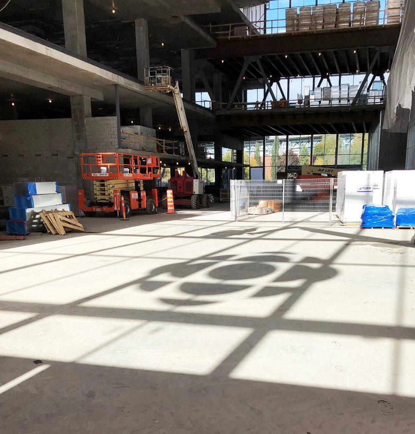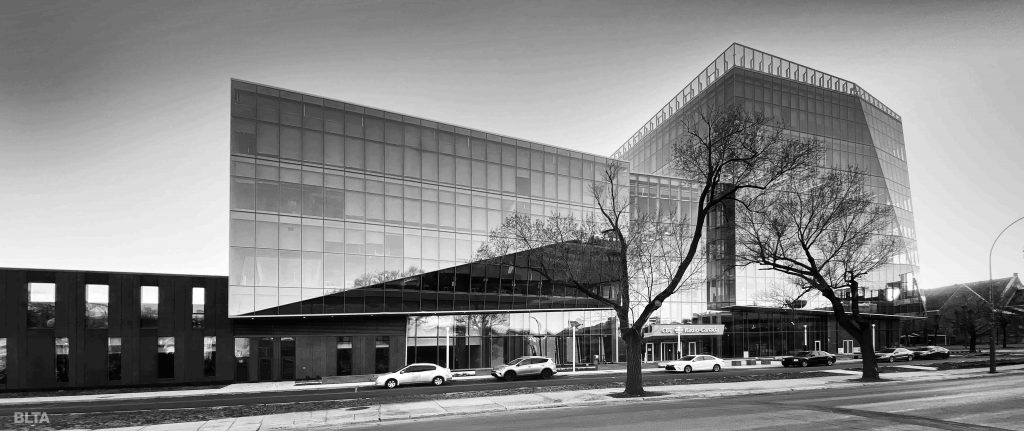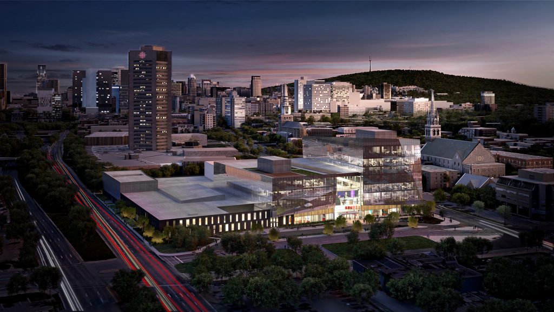
The New Maison de Radio-Canada
Winner for the 2019 Steel Award for Excellence in Steel Construction in the category Commercial Buildings
LOCATION: 1000 Papineau Avenue, Montreal, Québec
YEAR: 2020
CLIENT: SEC La Nouvelle Maison
AREA: 40,805 m2 | 450,000 ft2)
FLOORS: 4 and 7
COLLABORATION: Quadrangle (Interior Design)
The public broadcaster’s new headquarters is located at the corner of René-Lévesque Boulevard and Papineau Avenue, on the eastern portion of the current Maison de Radio-Canada site.
Simple, but resolutely contemporary, the architectural design consists of two towers of four and seven storeys linked by a large central atrium rising 27 meters high with an area of over 1,400 m2.
Designed as a space for connection and collaboration, the atrium serves as the main entrance on Papineau Avenue and overlooks a public square northwest of the site.
Designing this project required understanding and expressing the vision developed by CBC/Radio‐Canada and taking into account the objectives, requirements and other qualitative and quantitative criteria set out in an imposing functional and technical program.
The new Maison de Radio‐Canada is designed to be a sustainable, multifunctional, and adaptable building. Each of the major components has a materiality specific to its identity and functionality.
Artists and creators working in the new Maison benefit from a dynamic and stimulating environment, conducive to collaboration and innovation.

